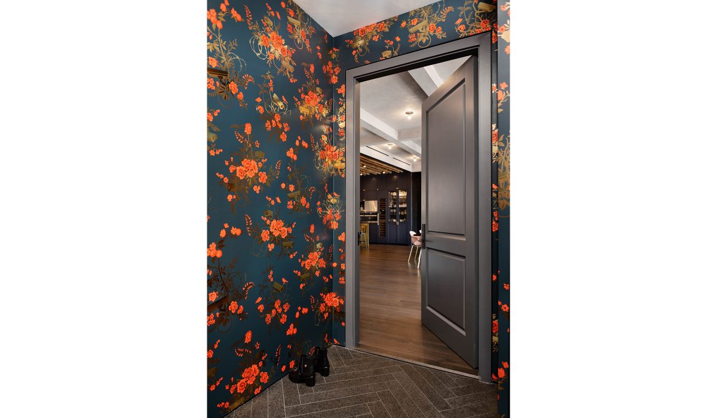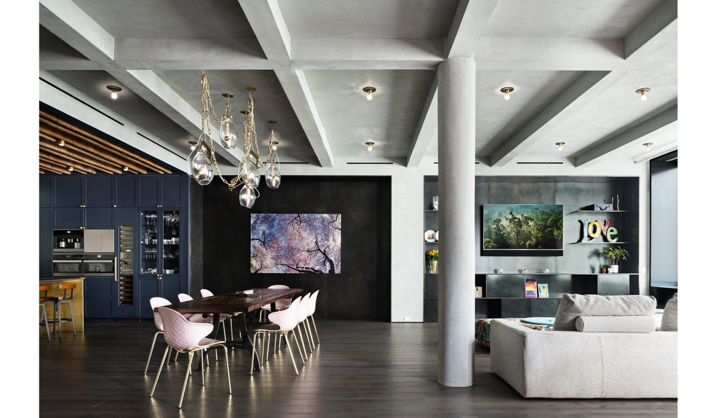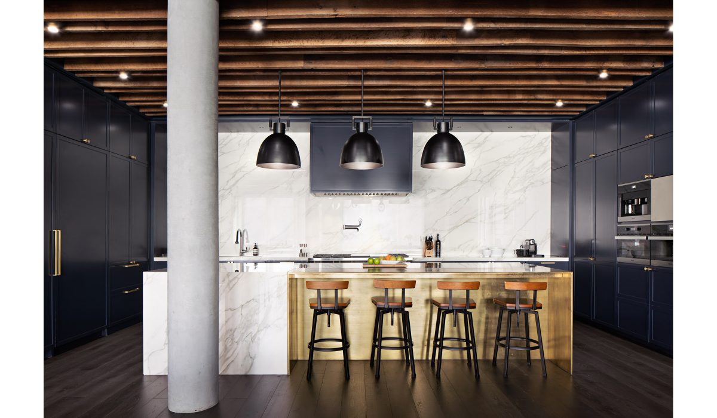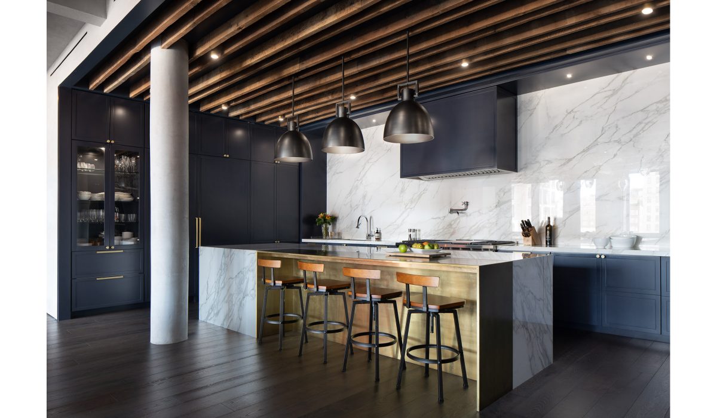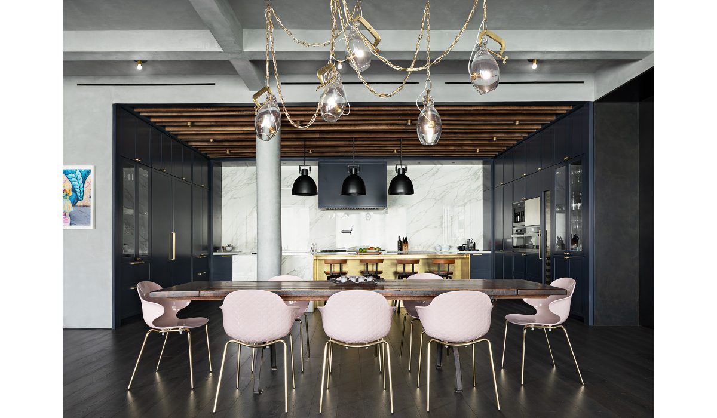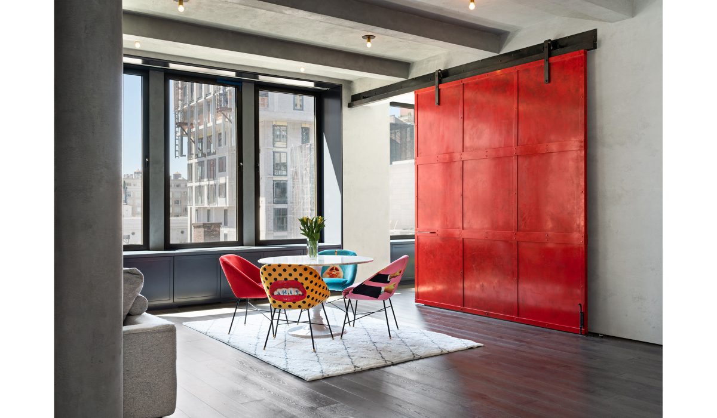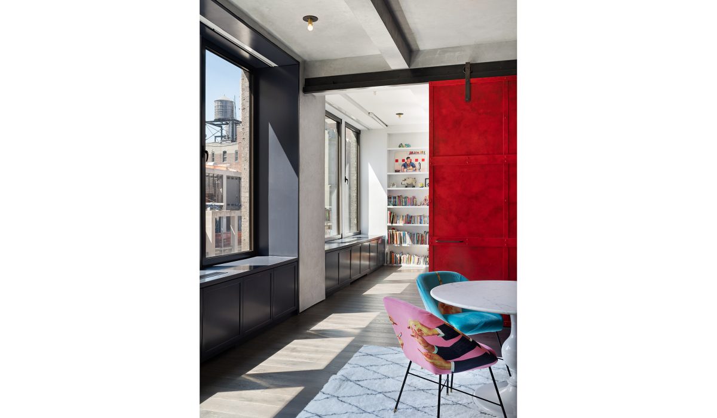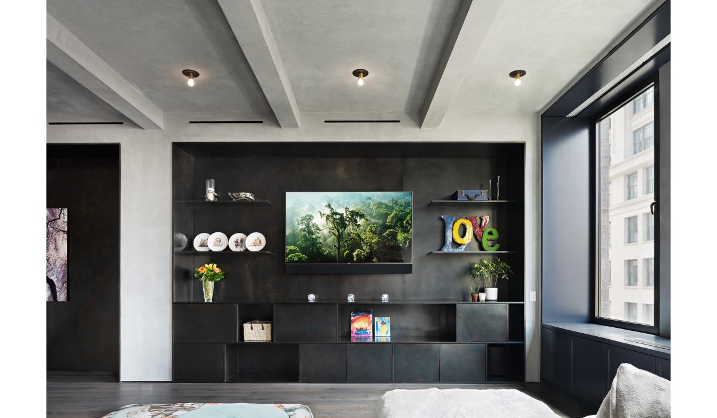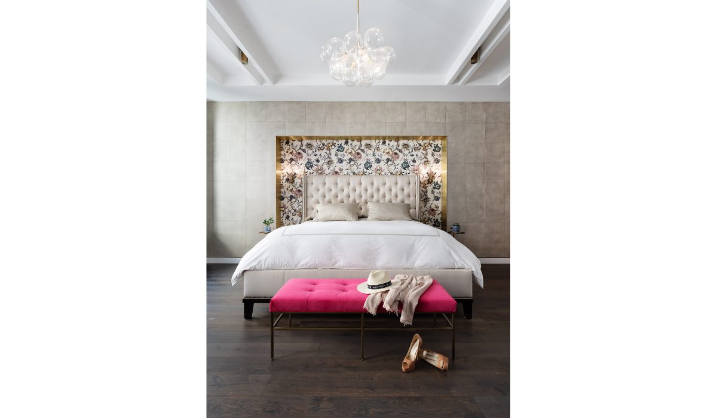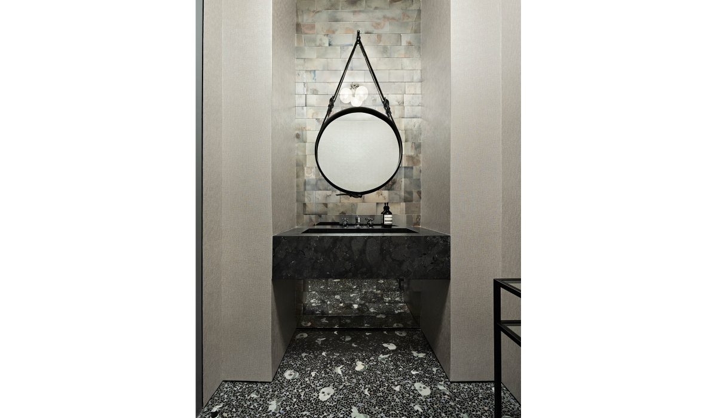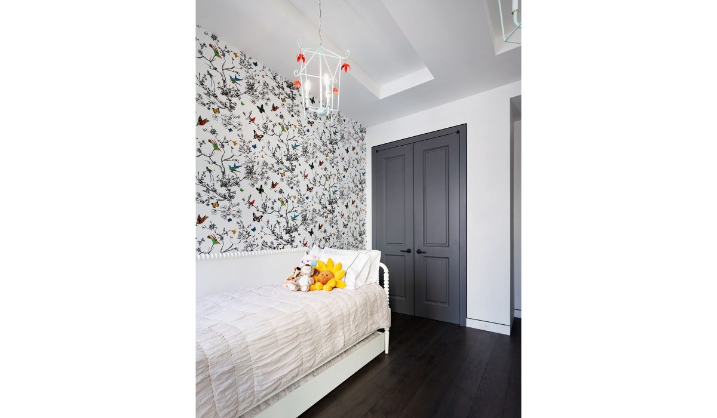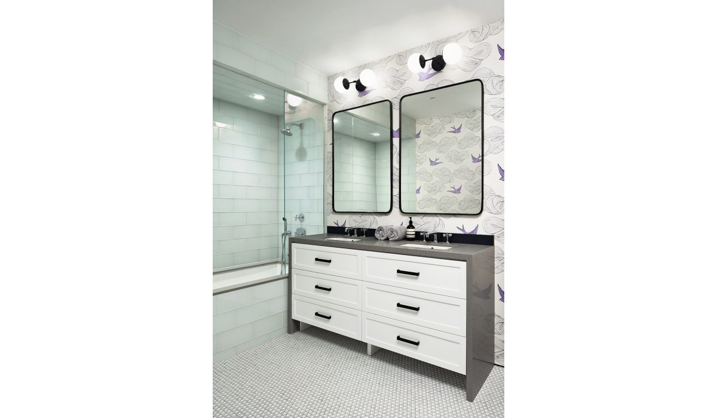Flatiron Loft
Located in the bustling center of the Flatiron District, this converted live/work loft was transformed into a new home for a modern, young, growing family. The loft’s impressive footprint and 11’ ceiling height offered the perfect canvas for their unique design program, which included an impressive 22’ long eat in kitchen, exposed concrete ceilings, a playroom with a bright red vintage sliding door, and a sound room for recording vlogs. The open plan was divided, almost in half, between public and private space. Upon stepping off the elevator onto their floor, the custom Flavor Paper wallpaper illustrating a bold floral pattern with bouquets of gold security cameras gives you a glimpse into the eclectic design that awaits inside. Oversized windows line the entire south facing section of the apartment, draping the main space in natural light and city views. The overall design was inspired by the industrial origin of the building and blending natural materials to add warmth against the cool concrete. The kitchen ceiling incorporates reclaimed wood beams to help define its space within the open plan. Custom millwork of blackened steel line the dining room and family room walls, integrating storage within it. A brass Lindsey Adelman Clamp chandelier hangs over the dining table; an additional feature that contributes to the ‘wow’ factor of the home.

