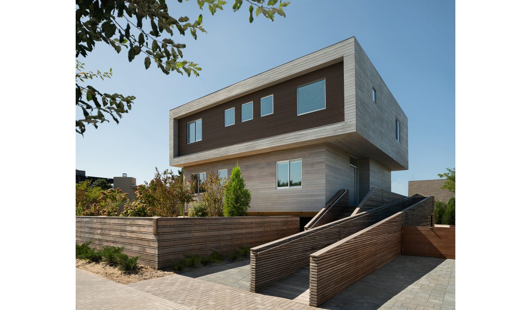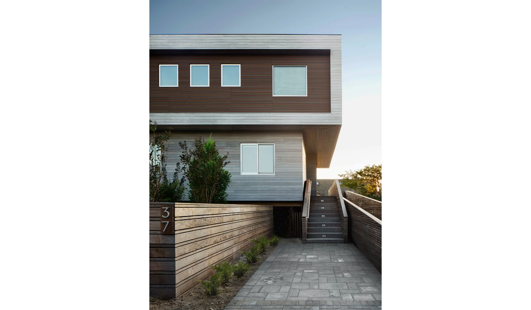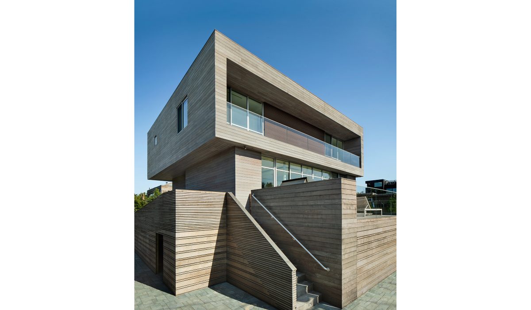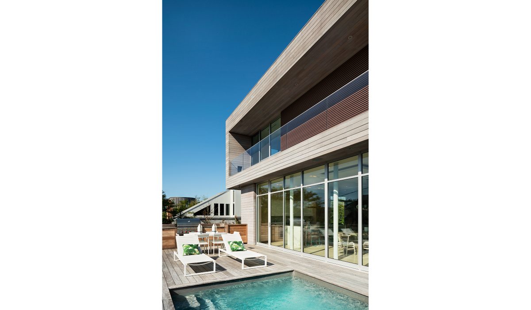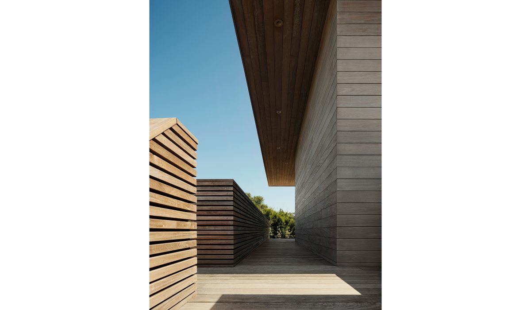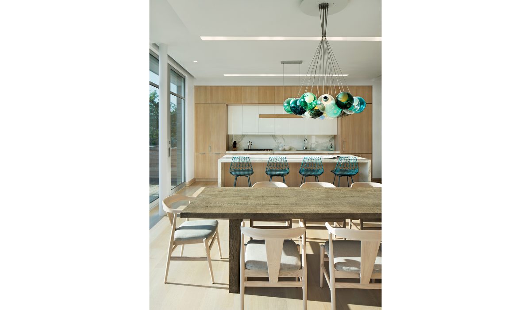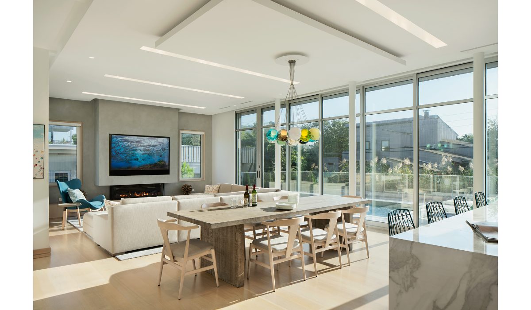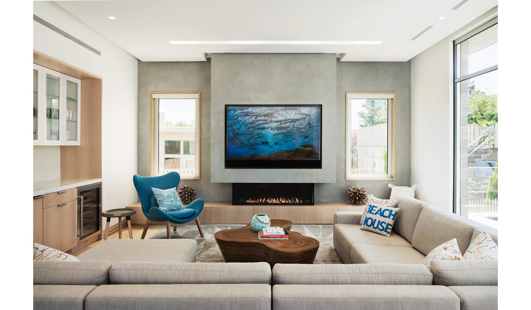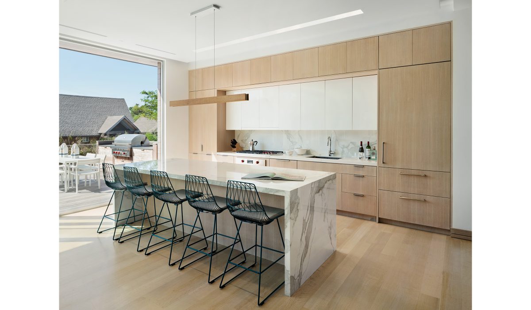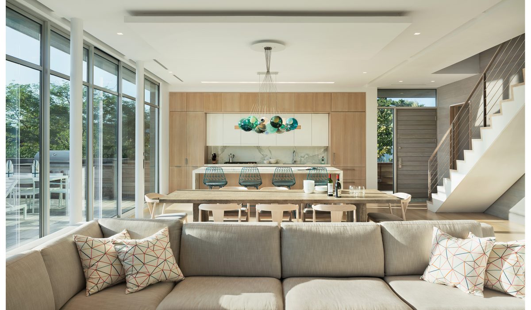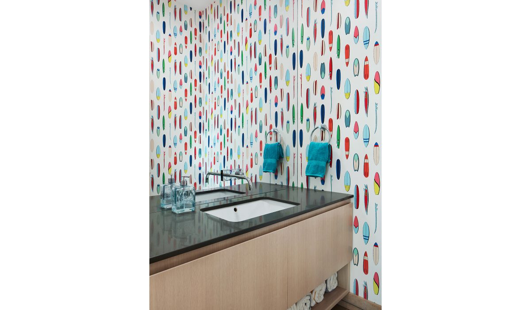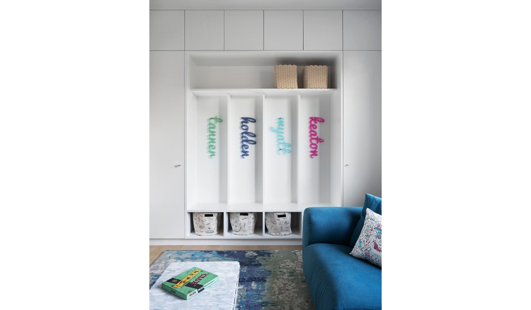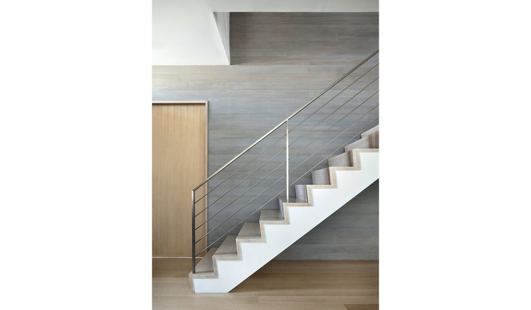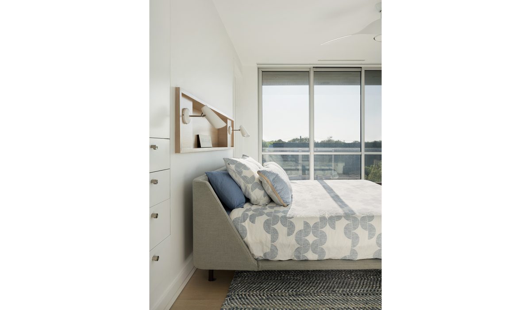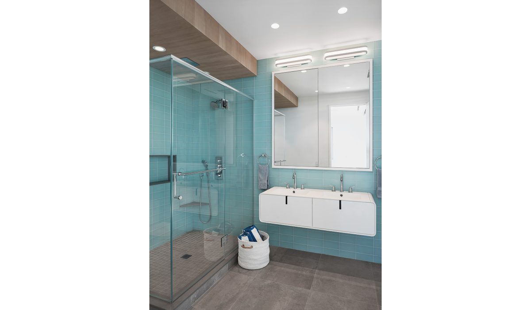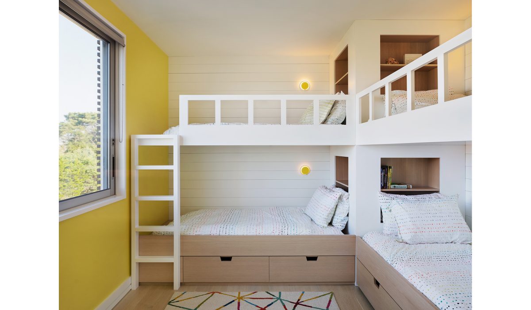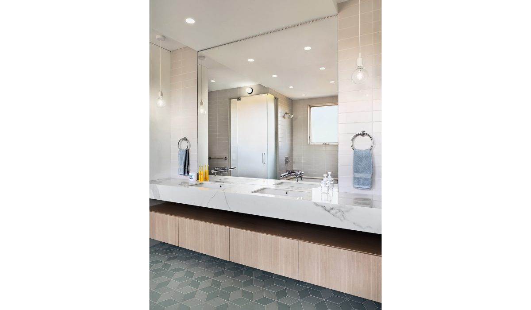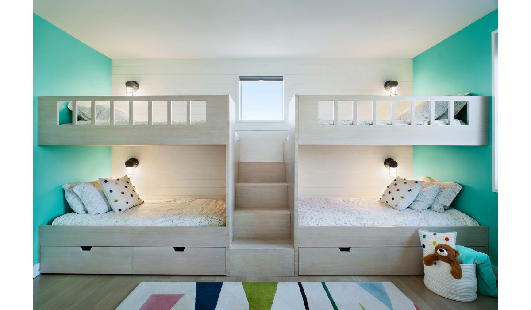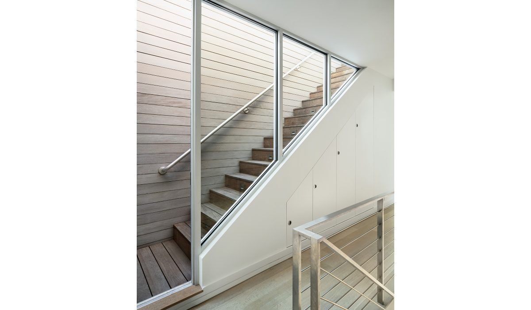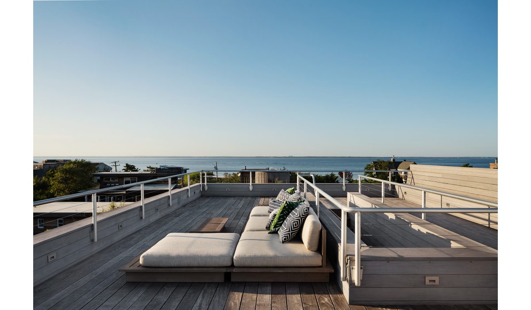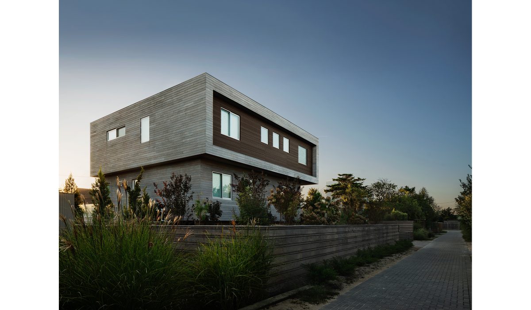Juniper Beach House
Located in the seasonal community of Seaview, Fire Island NY this beach house was built as a summer retreat for a family of six who live and work in Manhattan. A residence that would not only serve comfortably for the immediate family but would also accommodate busy summer weekends with extended family, friends, children and guests. The tight lot, paired with the clients sizable program needs, culminated in the building envelope being pushed to its regulatory limits. The resulting stacked box volumes maximize the zoning footprint and ensure the most efficient use of floor space, ceiling heights, glazed views and circulation to outdoor spaces. Falling in a FEMA flood zone, the first floor was built 8 feet above grade, suspended on wood pilings. The sanitary system also having to be constructed above grade is located in the front yard and concealed with an Ipe fenced wall, an African hardwood. Natural beach grasses consistent with local vegetation covers the top. Ipe was used throughout the exterior on the deckings, railings, skirting and fencing. A customized rain-screen clip system was used to clad the structure. With its extreme density and durability, Ipe becomes virtually maintenance free, as it is allowed to naturally silver and adapt to the local vernacular in the ever so harsh maritime climate. A small plunge pool located at the rear deck is flanked by a built-in barbecue with outdoor eating space. In the interior, rift and quartered white-washed white oak floors run throughout the house. Sliding glass door panels line the rear to allow maximum light penetration given the southern faced exposure. The open living, kitchen and dining area, in addition to the flexibility of conjoining exterior rear deck, serve as one large entertaining space. Floating ceilings and light troughs help break up and define the spaces below. A white oak treaded staircase with bespoke stainless steel railing circulates up to the second floor. Kids and guest kids rooms are both outfitted with custom-built bunk beds, provide the ability to sleep up to 8 children. A large Jack and Jill bathroom with two toilet rooms connects the both kids bedrooms. A secondary internal/exterior staircase on the upper landing gives access to the outdoor roof deck of the home. With spectacular views of both the Long Island Sound and Atlantic Ocean, the roof deck has become a family favorite to watch the glorious sunset.

